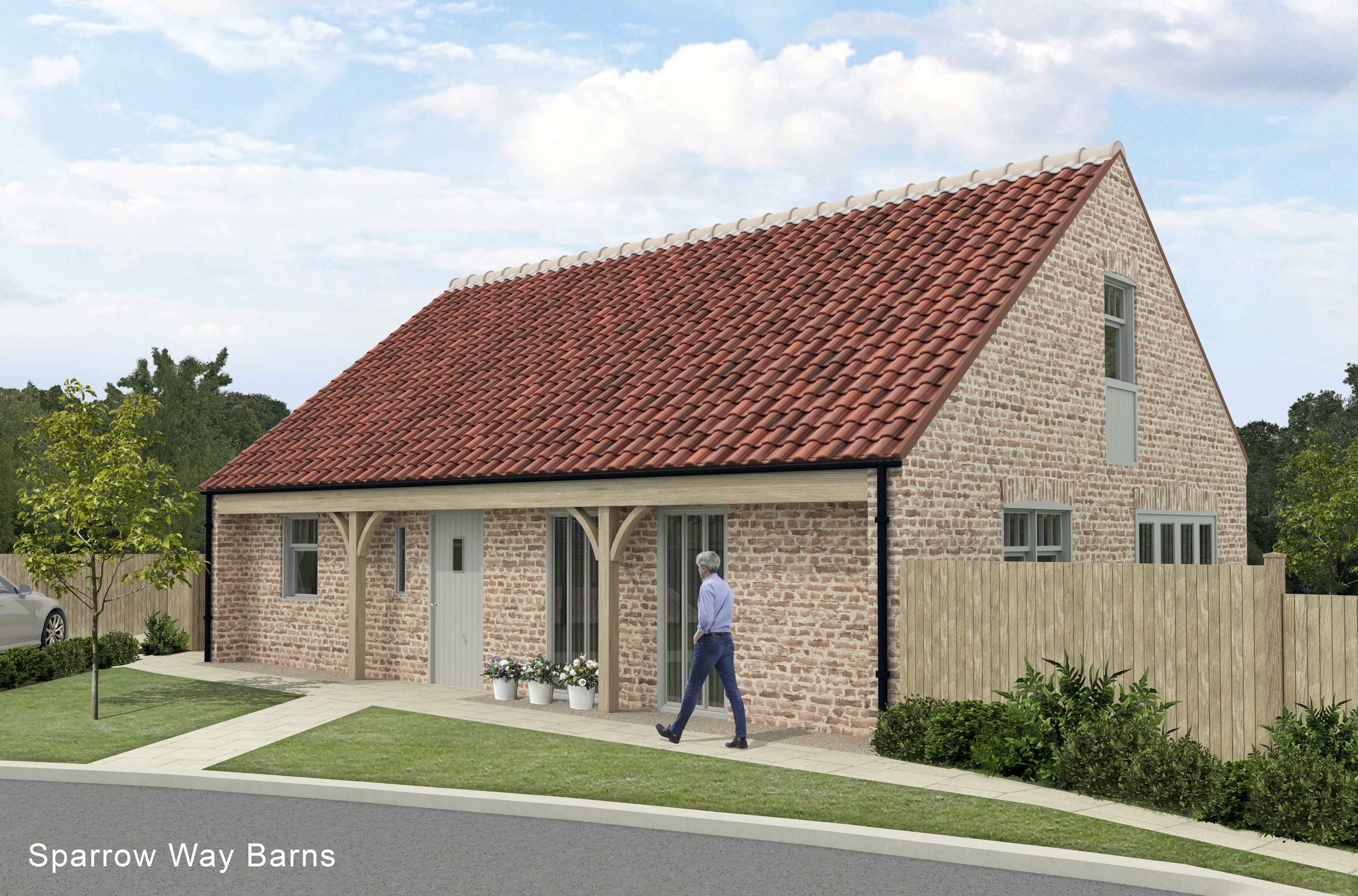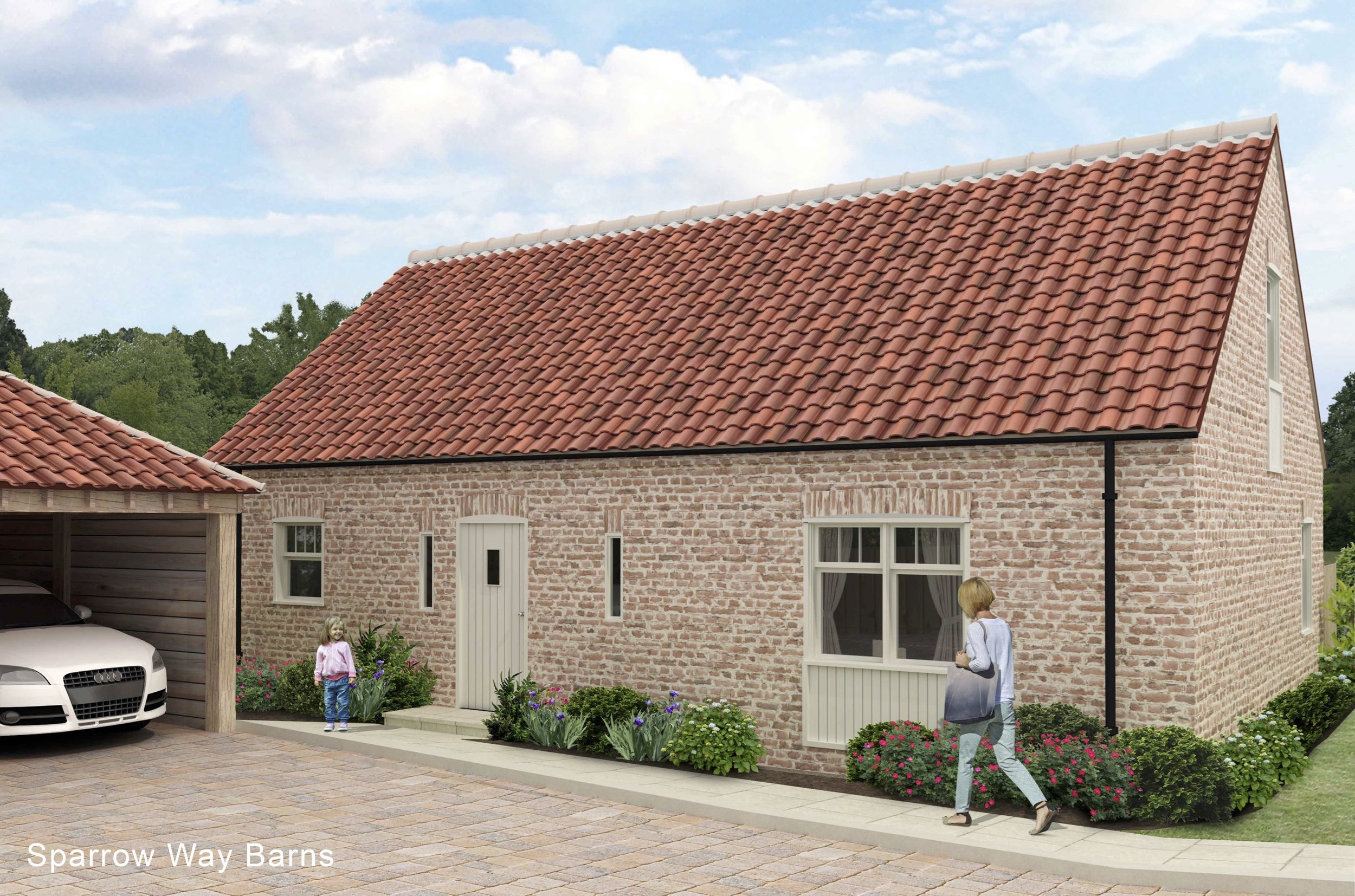Woodbyne Way is an exclusive development of 5 high specification family homes in the desirable village of Stillington. Each home is unique, designed in keeping with the rural aesthetic of the village. Just a stones throw from the High Street, each property has under floor heating, Roper Rhodes sanitaryware, south facing gardens and a garage or double garage with electric doors. The project was completed Summer 2019.
Plough Cottage
Sold
A charming 3/4 bedroom detached property to the north of the development.
“We are delighted with our new home, which we feel is built to a high standard. We found the whole Ambleside Homes team easy to approach and very willing to help in any way.
”
Meadow Cottage
Sold
A 3 bedroom property with 2 sets of bifold doors opening out on to the south facing garden.
“The design, finish and attention to detail would put most other building firms in the shade. We didn’t hesitate too long with making a decision and on our second visit to the site we committed to buy our new house. Since that day and after moving in, we have had superb support from all at Ambleside Homes. Nothing seems to be too much trouble. Buying a house is a major and sometimes stressful commitment but Ambleside Homes made it a pleasure.”
Wheelhouse Barn
Sold
A barn style home featuring master ensuite bedrooms on the ground and first floor, as well as double height south facing kitchen.
“Ambleside homes could not have been more accommodating; from explaining the plans through to site visits they helped me visualise the look and feel of the house which made moving much easier. As one of the first residents on the site I never felt to be living in a building site; the workmen were always polite, considerate and extremely helpful in explaining the all of the appliances.
The development has a homely, village feel with enough space to not feel on top of your neighbours but at the same time not feel isolated. The gardens allow privacy without being too enclosed and garage and parking spaces are ample.
My house has a sophisticated modern look with high tech quality finishes while the use of space and light give an open yet cosy feel making it instantly homely.
”
Thresher Barn
Sold
This very spacious barn style home features a large south facing garden room, south facing garden and double garage. Filled with natural light, the house has master bedrooms on both floors, with Cabrio balcony rooflight upstairs.
Copse Barn
Sold
A large barn style home, with exceptional living spaces and generous south facing garden. This light, sunny house features master bedrooms at both ground and first floor, with Cabrio balcony rooflight upstairs.





















